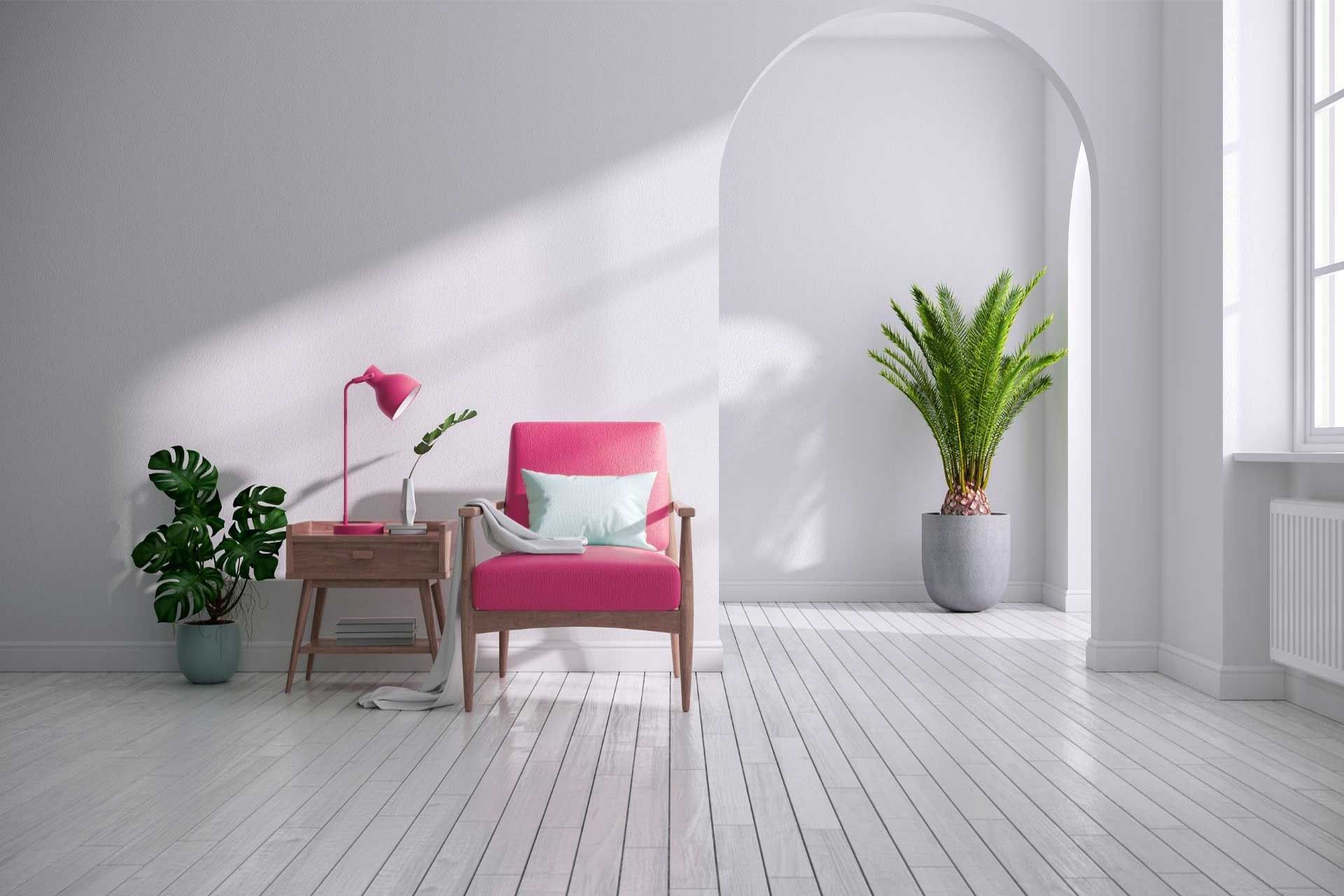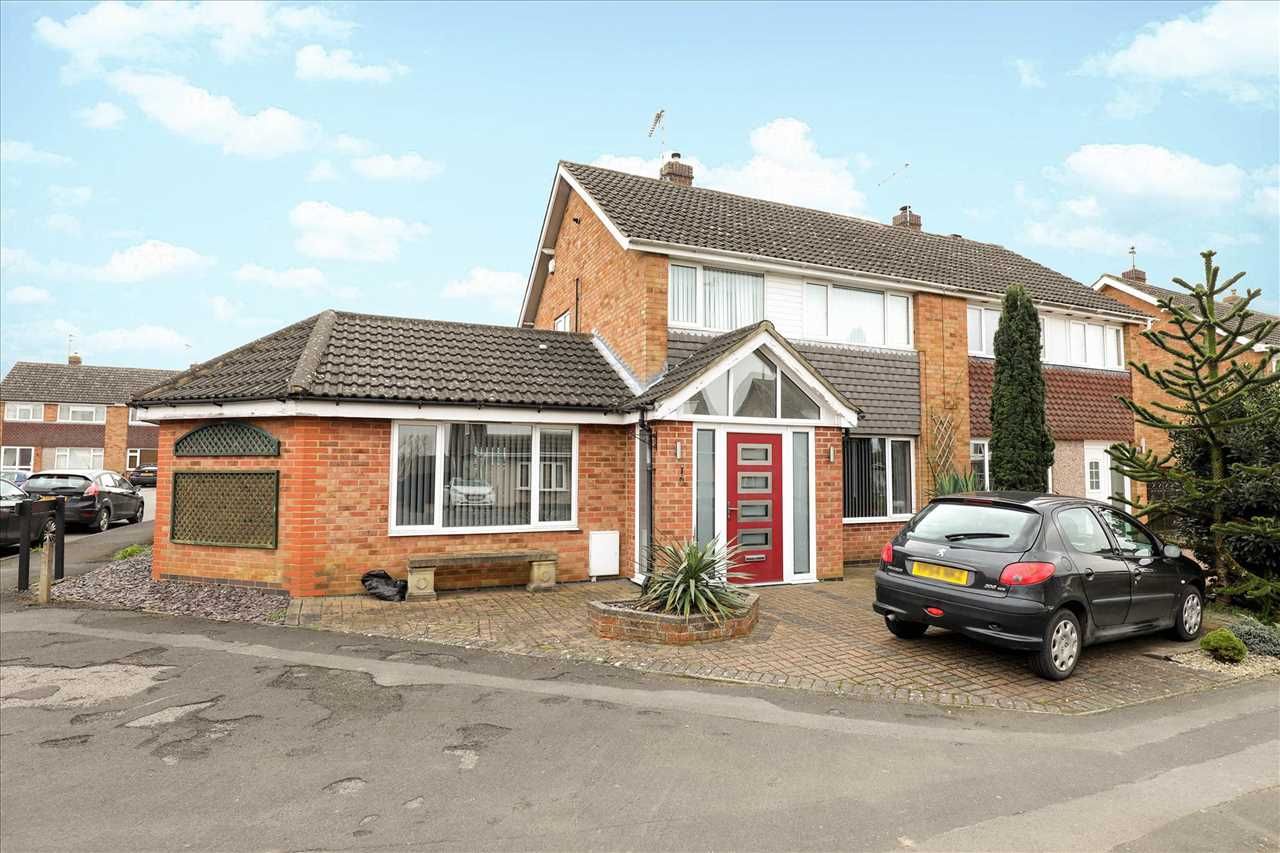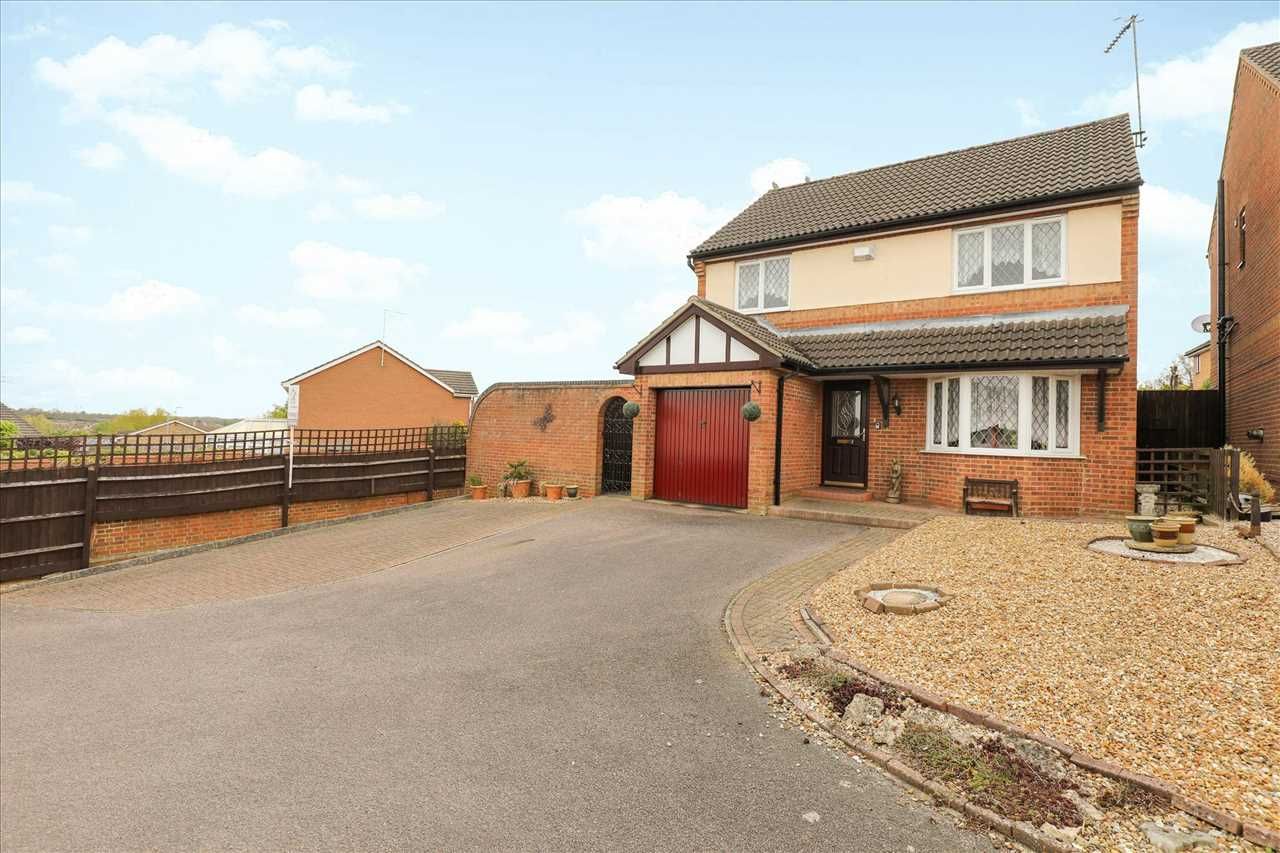Hurlingham Road, Market Harborough, Leicestershire, LE16 9GB
£330,000
Semi-detached house
4 Bedrooms2 Bathrooms1 Reception
Key Information
Tenure:Freehold
Council tax band:Not available
Broadband:up to 1000Mbps
Mobile signal:*Based on indoor data coverage
EEO2ThreeVodafone
Key Features
Four Bedrooms
Semi-Detached
Off Road Parking
Single Garage
No Onward Chain
EPC Rating C
Description
Carter Williams are delighted to bring to the market this stunning four-bedroomed semi-detached property offered with no onward chain!
Ground floor accommodation offers open plan living with spacious living/ dining room benefiting from built-in under stairs storage and direct access to the enclosed rear garden. The fitted kitchen offers and array of base level and wall mounted units with plumbing for white goods and views over front elevation. A sizeable cloakroom can also be located on the ground floor accessed via the entrance hallway. On the first floor, the generously sized second bedroom is positioned over the garage and boasts dual aspects views over front and rear. The third and fourth well-proportioned bedrooms are also found on this level in addition to the three-piece family bathroom with shower over bath. The top floor gives way to breathtaking principle bedroom which spans the length of the house, offering versatile living options including area for potential fitted storage. The master bedroom also benefits from three-piece en-suite shower room with velux window.
Externally, the property benefits from a good-sized rear garden laid with lawn and enclosed with fencing. To the front, off-road parking for multiple vehicles is also offered.
Situated conveniently close to local amenities, good schooling and public transport links, we feel this property would make a fantastic family home!
Viewing is highly advised, contact Carter Williams today for further information!
Council Tax Band: D
Ground floor accommodation offers open plan living with spacious living/ dining room benefiting from built-in under stairs storage and direct access to the enclosed rear garden. The fitted kitchen offers and array of base level and wall mounted units with plumbing for white goods and views over front elevation. A sizeable cloakroom can also be located on the ground floor accessed via the entrance hallway. On the first floor, the generously sized second bedroom is positioned over the garage and boasts dual aspects views over front and rear. The third and fourth well-proportioned bedrooms are also found on this level in addition to the three-piece family bathroom with shower over bath. The top floor gives way to breathtaking principle bedroom which spans the length of the house, offering versatile living options including area for potential fitted storage. The master bedroom also benefits from three-piece en-suite shower room with velux window.
Externally, the property benefits from a good-sized rear garden laid with lawn and enclosed with fencing. To the front, off-road parking for multiple vehicles is also offered.
Situated conveniently close to local amenities, good schooling and public transport links, we feel this property would make a fantastic family home!
Viewing is highly advised, contact Carter Williams today for further information!
Council Tax Band: D
Lounge/Diner 4.41m (14' 6") x 5.25m (17' 3")
Lounge/Diner
Kitchen 2.31m (7' 7") x 2.81m (9' 3")
Kitchen
Lounge/Diner
Bedroom 4.43m (14' 6") Max x 8.19m (26' 10")
Bedroom
En-Suite 2.13m (7' 0") x 2.07m (6' 9")
Hall
Bedroom 4.42m (14' 6") x 3.24m (10' 8")
Bedroom
Bedroom 2.59m (8' 6") x 5.20m (17' 1")
Bedroom
Bedroom 4.42m (14' 6") Max x 2.84m (9' 4")
Bedroom
Bathroom 2.41m (7' 11") Max x 1.95m (6' 5")
W/C 1.50m (4' 11") x 0.96m (3' 2")
Garden
Arrange Viewing
Farndon Fields Primary School
(0.29 miles)Good
Number of pupils: 261
Age Range: 2 - 11
Welland Park Academy
(0.37 miles)Good
Number of pupils: 949
Age Range: 11 - 16
Little Bowden School
(0.48 miles)Good
Number of pupils: 395
Age Range: 5 - 11
St Joseph's Catholic Voluntary Academy
(0.61 miles)Number of pupils: 196
Age Range: 4 - 11
Market Harborough Church of England Academy
(0.85 miles)Good
Number of pupils: 361
Age Range: 5 - 11
Brooke House College
(0.96 miles)Good
Number of pupils: 226
Age Range: 11 - 19
Meadowdale Primary School
(1.21 miles)Good
Number of pupils: 345
Age Range: 4 - 11
The Robert Smyth Academy
(1.24 miles)Good
Number of pupils: 1028
Age Range: 11 - 19
Ridgeway Primary Academy
(1.24 miles)Number of pupils: 270
Age Range: 4 - 11
Great Bowden Academy, A Church of England Primary School
(1.69 miles)Outstanding
Number of pupils: 135
Age Range: 4 - 11
Payment Calculator
Mortgage
Estimated Monthly Mortgage Payment:
£1,736 /mo.25 Years, 5% Interest
Loan
£297,000
Total Repay
£520,870
Stamp Duty
You’ll have to pay the stamp duty of:
£4,000
0% up to £250,000
5% between £250,000 and £925,000
Your effective stamp duty rate is 1.21%
View Similar Properties
Register for Property Alerts

Register for Property Alerts
We tailor every marketing campaign to a customer’s requirements and we have access to quality marketing tools such as professional photography, video walk-throughs, drone video footage, distinctive floorplans which brings a property to life, right off of the screen.



