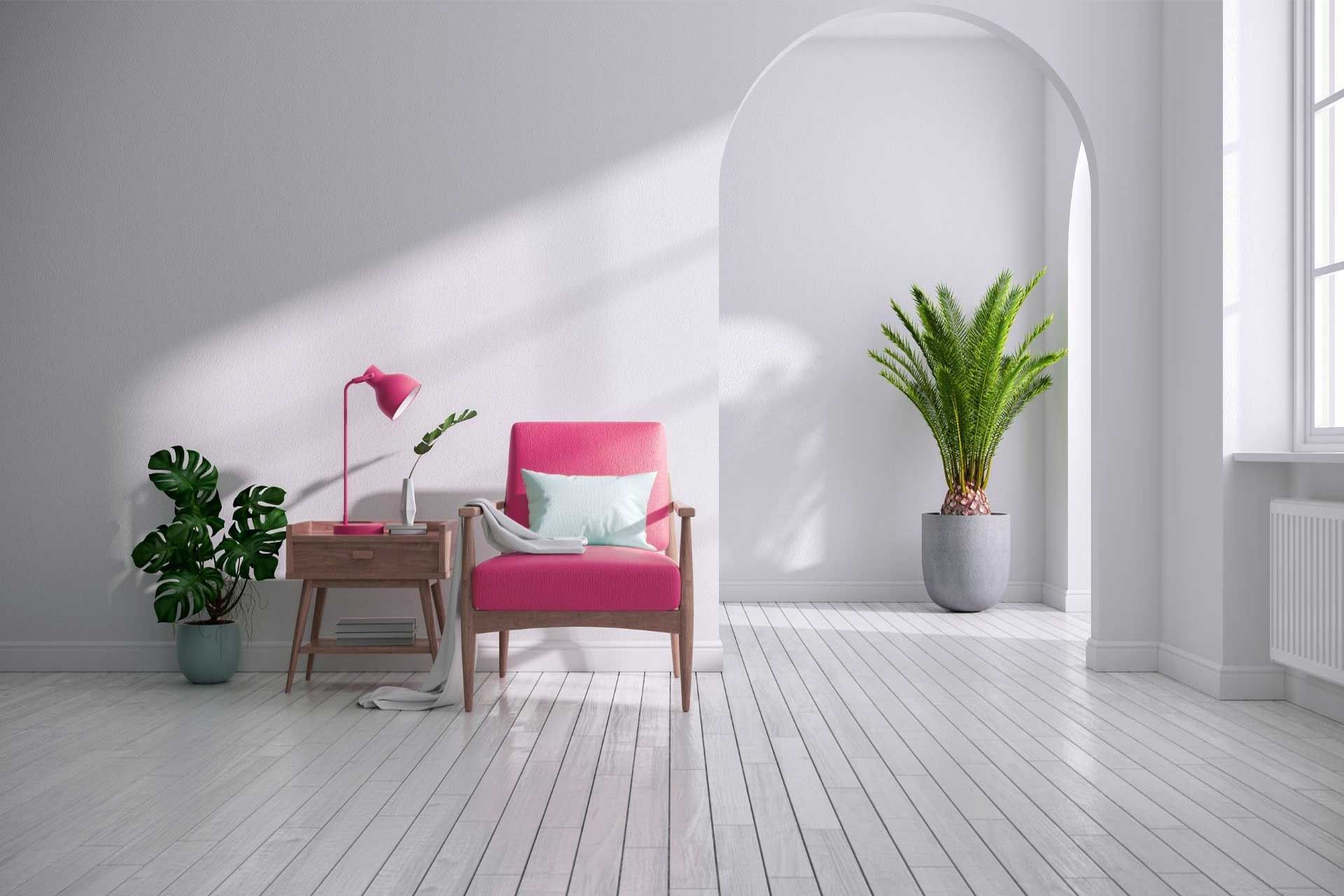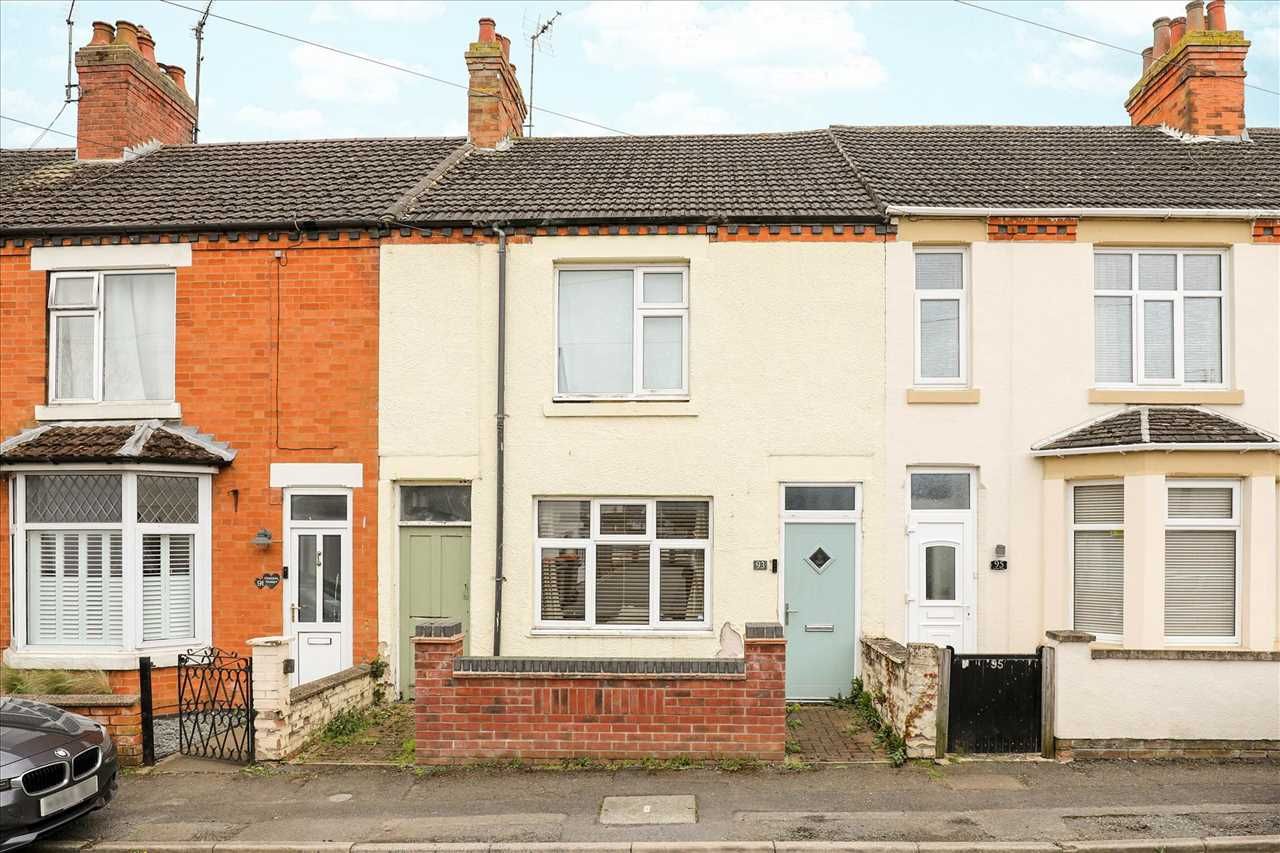Sold STC
The Oval, Kettering, Kettering, Northamptonshire, NN15 6BA
£205,000
Terraced house
2 Bedrooms1 Bathroom1 Reception
Key Information
Tenure:Freehold
Council tax band:Not available
Broadband:up to 1000Mbps
Mobile signal:*Based on indoor data coverage
EEO2ThreeVodafone
Key Features
Two Bedrooms
Newly Refurbished
Off Road Parking
Extended to Rear
Close to Local Amenities
EPC to Follow
Description
Carter Williams are delighted to offer to the market this absolutely stunning two bedroomed property which has been recently refurbished!
Upon entering the property the hallway gives access to the majority of the ground floor accommodation and provides stairs to first floor elevation. With views over the front aspect, the spacious living room flows through to the rear extension which currently houses the dining table- the perfect combination of a separation of spaces whilst holding on to that open-plan feel! The beautifully refitted modern kitchen benefits from an array of base level and wall mounted storage, integrated oven, marble effect counter tops and flooring, tiled back splash and drinks area as well as providing access to the rear garden. Conveniently nestled away under the stairs, a w/c can also be located. On the first floor, the property offers two good-sized bedrooms which are both double in size along with a third smaller room, perfect for storage. The shower room comprises of a double shower unit and hand wash basin as well as boasting built-in storage, wall mounted storage and the modern finish continues with further marble effect wall and floor tiles. The separate toilet room is also located off of the upstairs hallway.
Externally there is a low-maintenance enclosed rear garden offering faux turf, patio and areas laid with pebbles along with sizeable storage shed and side access to the front of the property. Located at the front, off-road parking is also offered for multiple vehicles.
Viewing is highly recommended to appreciate everything this property has to offer, Call Carter Williams today!
Council Tax Band: A
Upon entering the property the hallway gives access to the majority of the ground floor accommodation and provides stairs to first floor elevation. With views over the front aspect, the spacious living room flows through to the rear extension which currently houses the dining table- the perfect combination of a separation of spaces whilst holding on to that open-plan feel! The beautifully refitted modern kitchen benefits from an array of base level and wall mounted storage, integrated oven, marble effect counter tops and flooring, tiled back splash and drinks area as well as providing access to the rear garden. Conveniently nestled away under the stairs, a w/c can also be located. On the first floor, the property offers two good-sized bedrooms which are both double in size along with a third smaller room, perfect for storage. The shower room comprises of a double shower unit and hand wash basin as well as boasting built-in storage, wall mounted storage and the modern finish continues with further marble effect wall and floor tiles. The separate toilet room is also located off of the upstairs hallway.
Externally there is a low-maintenance enclosed rear garden offering faux turf, patio and areas laid with pebbles along with sizeable storage shed and side access to the front of the property. Located at the front, off-road parking is also offered for multiple vehicles.
Viewing is highly recommended to appreciate everything this property has to offer, Call Carter Williams today!
Council Tax Band: A
Living Room 3.18m (10' 5") x 5.48m (18' 0")
Dining Room 2.97m (9' 9") x 2.93m (9' 7")
Kitchen 3.20m (10' 6") x 3.43m (11' 3")
Shower Room 3.24m (10' 8") Max x 1.82m (6' 0")
Bedroom 4.09m (13' 5") x 2.31m (7' 7")
Toilet 1.49m (4' 11") x 0.86m (2' 10")
Bedroom 2.96m (9' 9") x 3.44m (11' 3")
Downstairs W/C 1.52m (5' 0") Max x 1.85m (6' 1") Max
Garden
Arrange Viewing
Hawthorn Community Primary School
(0.19 miles)Number of pupils: 285
Age Range: 4 - 11
St Peter's School
(0.26 miles)Number of pupils: 166
Age Range: 2 - 11
Southfield School for Girls
(0.3 miles)Good
Number of pupils: 1097
Age Range: 11 - 18
Bishop Stopford School
(0.3 miles)Number of pupils: 1478
Age Range: 11 - 18
Greenfields Primary School and Nursery
(0.34 miles)Outstanding
Number of pupils: 415
Age Range: 2 - 11
Isebrook School
(0.61 miles)Number of pupils: 237
Age Range: 11 - 19
St Edward's Catholic Primary School
(0.61 miles)Requires Improvement
Number of pupils: 191
Age Range: 4 - 11
Compass Primary Academy
(0.72 miles)Requires Improvement
Number of pupils: 430
Age Range: 3 - 11
St Thomas More Catholic Primary School
(0.77 miles)Good
Number of pupils: 215
Age Range: 4 - 11
Kettering Science Academy
(0.78 miles)Requires Improvement
Number of pupils: 1245
Age Range: 11 - 19
Payment Calculator
Mortgage
Estimated Monthly Mortgage Payment:
£1,079 /mo.25 Years, 5% Interest
Loan
£184,500
Total Repay
£323,571
Stamp Duty
You’ll have to pay the stamp duty of:
£0
View Similar Properties
Register for Property Alerts

Register for Property Alerts
We tailor every marketing campaign to a customer’s requirements and we have access to quality marketing tools such as professional photography, video walk-throughs, drone video footage, distinctive floorplans which brings a property to life, right off of the screen.


