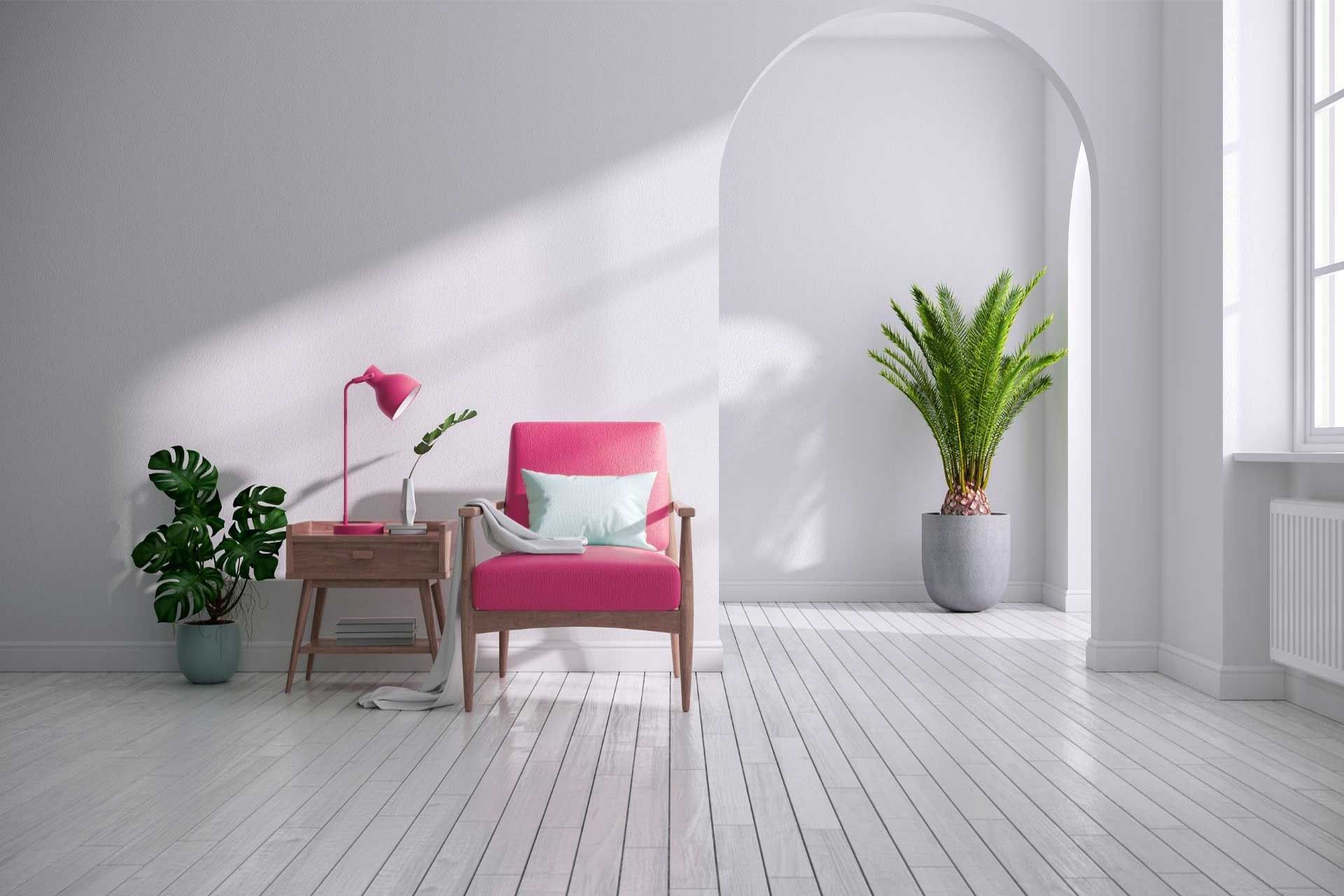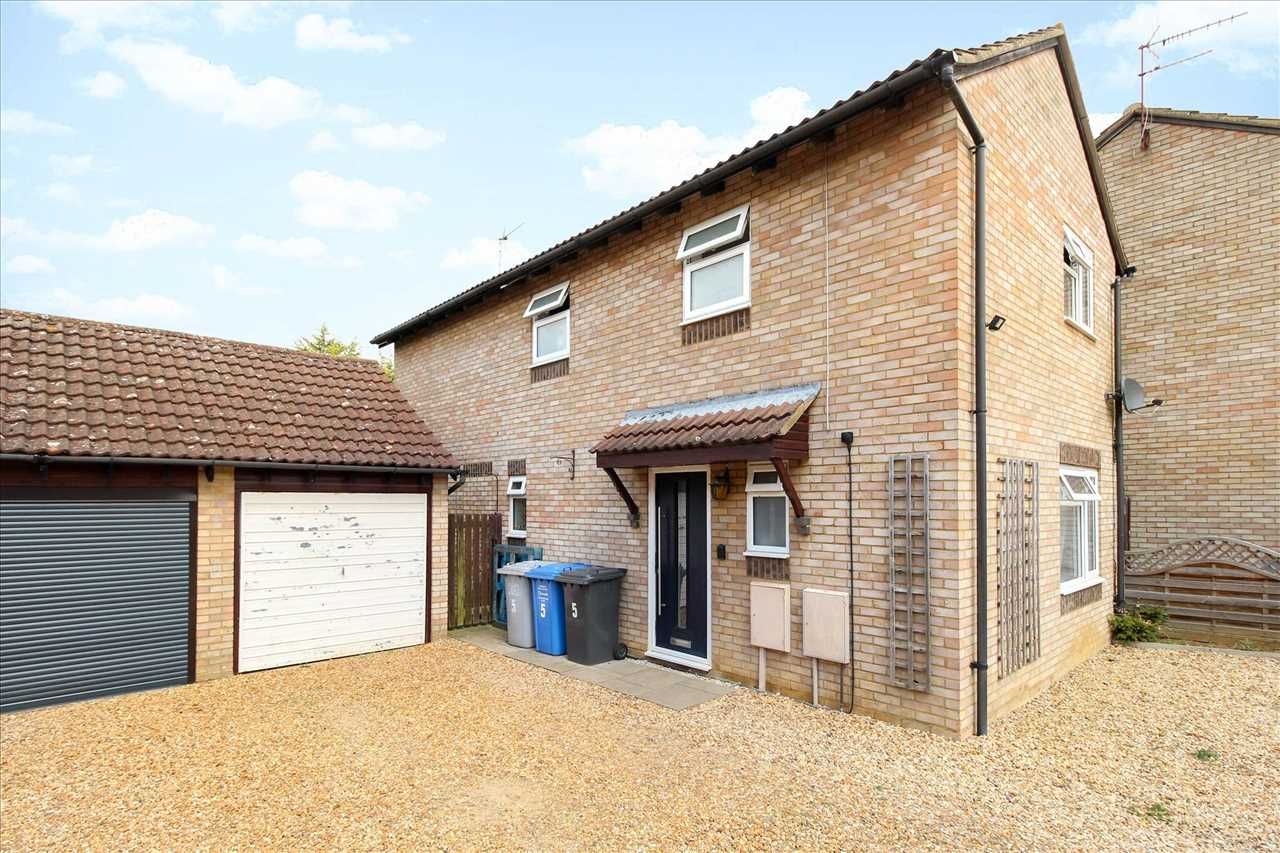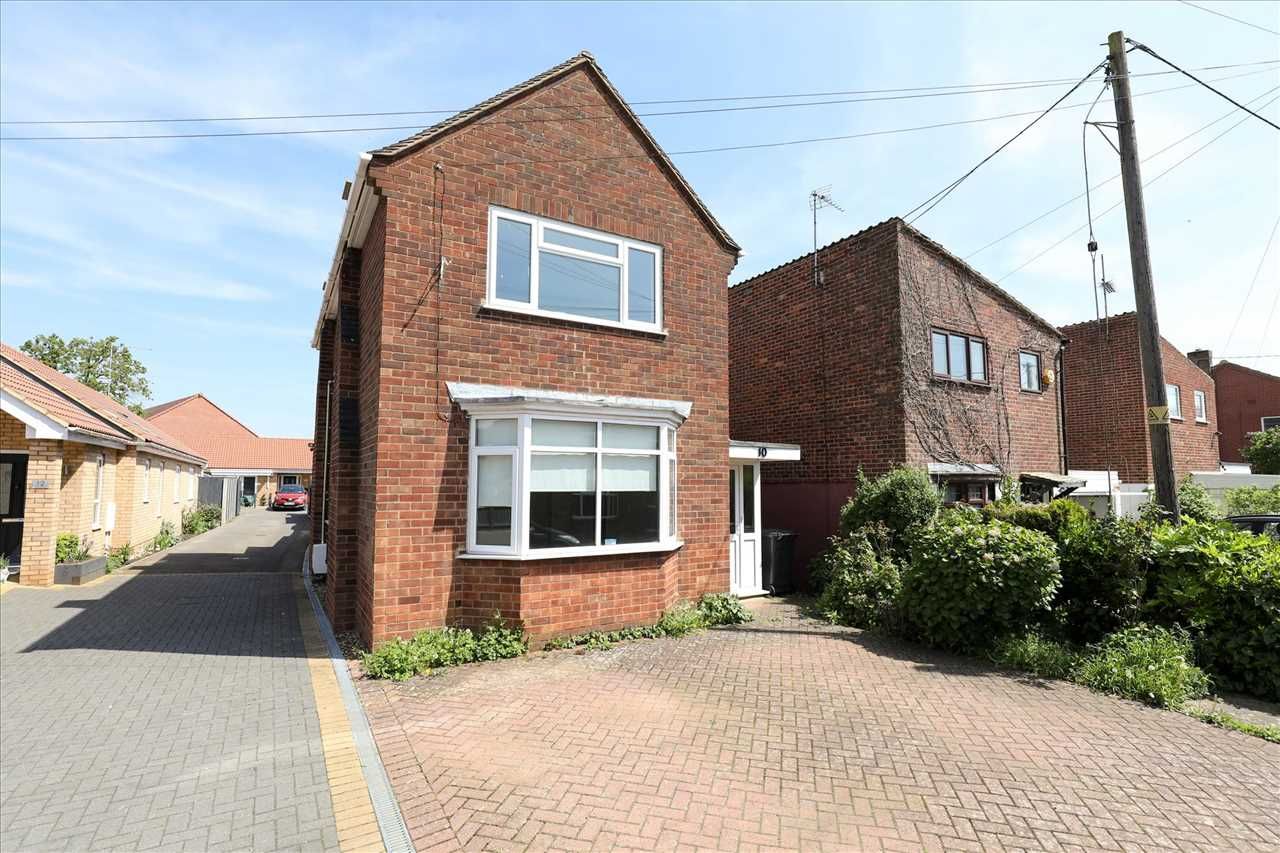Roman Way, Higham Ferrers, Higham Ferrers, Northamptonshire, NN10 8NS
£290,000
Key Information
Key Features
Description
Carter Williams are thrilled to offer to the market this immaculately presented three bedroomed, three storey town house in the sought-after market town of Higham Ferrers.
Approaching the property, the generous space offered throughout is immediately apparent, even externally, with a larger-than-average driveway offering parking for multiple vehicles and access to the single integral garage. Upon entering the property, an entrance vestibule provides storage space for outerwear and further access into garage along with entrance to inner hallway and ground floor accommodation. Offered on this floor is the well-proportioned third bedroom, shower room with separate shower cubicle and to the rear a full sized utility room is boasted with base level and wall-mounted storage, space and plumbing for white goods along with stainless steel sink drainer and double glazed door access to the rear garden. Next, the sizeable lounge is located to the first floor in addition to the modern fitted kitchen. This space has been fantastically remodelled during the current vendor's ownership to include: base level and wall mounted storage, integrated fridge, freezer and dishwasher, marble effect counter tops, under-cabinet down lighters and additionally, this space provides plenty of room for a dining table- perfect for hosting! On the second floor, the master bedroom is an enviable size enjoying fitted storage and a stunning modern en-suite consisting of hand wash basin with hidden basin for w/c and shower over bathtub. The second bedroom is also sizeable, providing fitted storage and en-suite with shower cubicle, hand wash basin and low level w/c. Externally, the property provides a low-maintenance rear garden, mostly laid to lawn and enclosed with fencing.
Benefits of this property include, but are not limited to: fitted security system including cctv cameras, touch sensitive light switches to both en-suite bathrooms, built-in storage to the ground floor hallway and upper floor bedrooms, spacious garage with electric roll top door, generous off-road parking and spacious, flexible accommodation throughout. The property further benefits from its location on this modern estate being a less than 10 minute drive from the extremely popular Rushden Lakes shopping district as well as additional local amenities being offered nearby.
For further information and to arrange a viewing, contact Carter Williams today!
Council Tax Band: D
EPC: To Follow
Kitchen/Diner 4.40m (14' 5") x 3.34m (10' 11") Max
Lounge 4.44m (14' 7") x 5.65m (18' 6") Max
Kitchen/Diner
Kitchen/Diner
Kitchen/Diner
Lounge
Lounge
Kitchen/Diner
Kitchen/Diner
Lounge
Lounge
Bedroom 4.44m (14' 7") x 3.60m (11' 10")
Bedroom
Bedroom
En-Suite 1.94m (6' 4") x 1.64m (5' 5")
Bedroom 4.44m (14' 7") x 2.90m (9' 6")
Bedroom
Bedroom
En-Suite 1.66m (5' 5") x 1.58m (5' 2")
Bedroom 2.65m (8' 8") x 2.43m (8' 0")
Shower Room 2.50m (8' 2") x 0.90m (2' 11")
Shower Room
Utility Room 2.39m (7' 10") x 1.90m (6' 3")
Garage
Frontage
Garden
Arrange Viewing
Payment Calculator
Mortgage
Stamp Duty
Register for Property Alerts

Register for Property Alerts
We tailor every marketing campaign to a customer’s requirements and we have access to quality marketing tools such as professional photography, video walk-throughs, drone video footage, distinctive floorplans which brings a property to life, right off of the screen.



